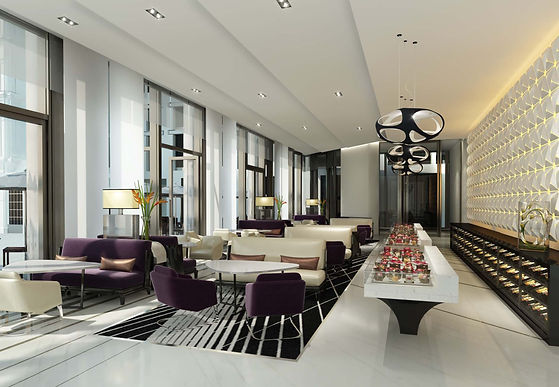HOSPITALITY & WELLNESS
Taj Hotel | London
A transformative renovation project at the iconic Taj Hotel located at 51 Buckingham Gate in London, blending the rich tapestry of Indian and British heritage cultures to craft a sophisticated contemporary design language. The focus of this project lies in the meticulous redesign of the three large luxury residential suites, consisting of two double bedrooms with ensuites, living, dining, and kitchen as well as a guest bathroom that stands at the intersection of opulence and modernity. Through a curated selection of luxurious materials, Amit Dixit Design seeks to weave a narrative that seamlessly blends the elegance of Indian aesthetics with the timeless charm of British design. These renovated suites promise to offer a harmonious fusion of tradition and innovation, providing a truly immersive and luxurious experience for guests in the heart of London.


Aesthetics Lab | Belgravia
Our client Aesthetics Lab is one of the top boutique Medi-Spa brands in London. Based in the prime location of Belgravia on historic Elizabeth Street, we had to help them create a new design language based on their newly developed branding. The challenge was to achieve a contemporary design in Grade 2 listed building while retaining the building’s original character.
Our idea was to achieve a soft feeling throughout the spaces considering that it is a clinic with a retail element but to give the customers a luxurious feel where they feel more like being in an
exclusive Spa for the treatments rather than visiting any general beauty clinic on the high street.
Four Seasons Hotel | Abu Dhabi
Luxury Hotel, Retail and Residential Tower
(Project & Image Courtesy: PLP Architecture)
Al Marayah is a mixed-use project consisting of a five-star hotel, high-end retail and luxury apartments. The scheme was designed into two parts, a huge podium housing retail and restaurants, a dual tower housing five-star hotel and luxury apartments.
As part of the design team of PLP Architecture, we worked on all stages of the design during the years 2009 to 2011, mainly working on design optimization, fit-outs and design implementations.


Destination Spa | China
Wellness (Project & Image Courtesy: Melt Design Hub)
The project is located in the popular province of China, we worked on the feasibility and conceptual design stages as part of the team with Melt Design Hub. With a natural lake and a heavily contoured green landscape, the project also gave great opportunities for spectacular uninterrupted views. The idea was to create sustainable and relaxing Spa facilities which also houses various restaurants, executive villas and hotel rooms along with luxury spa facilities.
One Bishop Gate | London
Luxury Hotel and Residential Tower
(Project & Image Courtesy: PLP Architecture)
One Bishop Gate is a luxury residential and hospitality project currently under construction near Liverpool Street in London. As part of the design team of PLP Architecture, we worked on the various design stages of the project, mainly working on the internal fit-outs and design optimization during the years 2010 & 2011.
